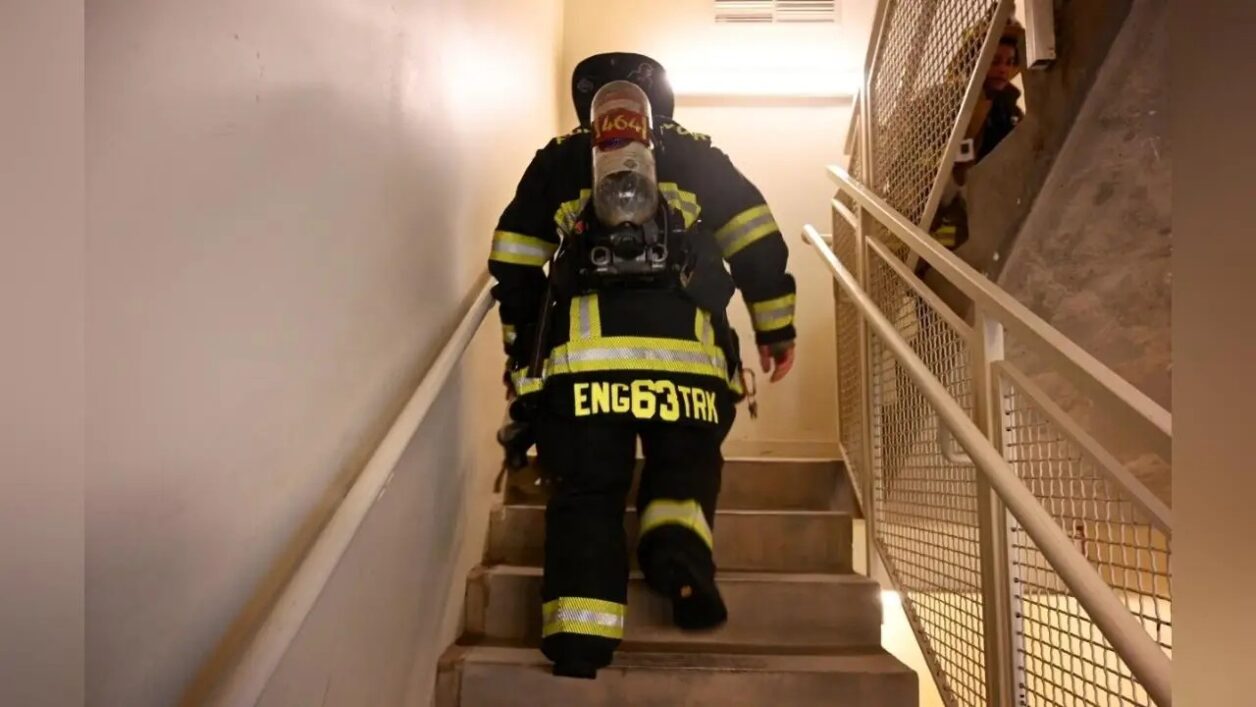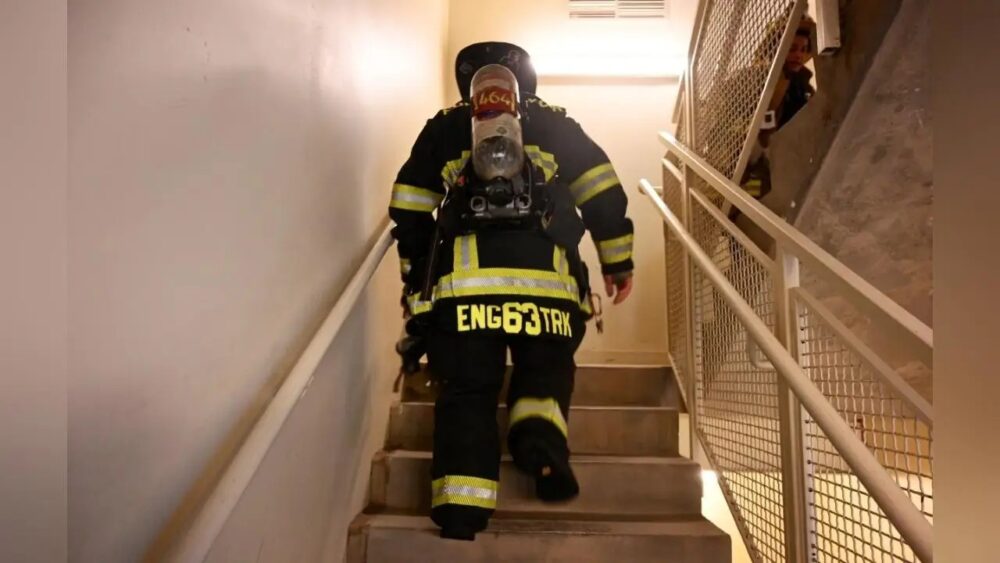Families scramble down a smoke-filled stairwell as fire spreads through a residential building. Their evacuation slows as fire fighters rush up the same stairs to reach those trapped inside. This dangerous human traffic jam keeps everyone from getting where they need to go when seconds count.
That scene could become far more common under a growing push to build single-stairwell, or single-exit, residential buildings – apartment complexes designed with just one enclosed stairway serving as the only way in or out.
Supporters say these designs could lower construction costs and speed up new housing development.
But to the IAFF, Metro Chiefs, and other fire organizations, the design represents a step backward for safety, and any code changes should go through the established consensus processes in the United States and Canada. And they say eliminating a second exit means fewer escape routes for residents and fewer access points for fire fighters, increasing risk for everyone inside when a fire breaks out.
From Los Angeles to Connecticut to Vancouver, the IAFF is leading a coordinated effort to stop these proposals before they become the new normal – making clear that affordability should never come at the expense of safety.
One of the IAFF’s key victories came last month in Los Angeles, when the city council tabled a vote to change the city building codes to allow residential buildings up to six stories to have a single stairwell instead of the two currently required. Proponents want to eliminate a stairwell to add family-sized units.
“We all want to see more affordable housing built, but not at the expense of people’s lives,” General President Edward Kelly said. “One stairwell means one way in and one way out. When fire fighters are going up and families are trying to get down, that’s a recipe for disaster.”
GEneral President Edward Kelly
We all want to see more affordable housing built, but not at the expense of people’s lives. One stairwell means one way in and one way out. When fire fighters are going up and families are trying to get down, that’s a recipe for disaster.
General Secretary-Treasurer Frank Líma, 10th District Vice President Steven Gilman, and California Professional Firefighters President Brian Rice all spoke against the Los Angeles proposal.
“The removal of a second stairway as an emergency exit – a critical life safety feature – is not an acceptable trade-off for additional housing. That’s the bottom line,” said Líma, who continues to serve as a Los Angeles fire captain and Local 112 member. “The proponents of this ‘only one way out’ design have an overreliance on fire alarms and sprinklers to perform without fail. And that’s a big gamble on public safety.”
State-level legislation in California also appears to have stalled, thanks to IAFF opposition.
John Bagala, an IAFF 10th District Service Representative and Local President of Marin Local 1775, explained what can happen when stairwells get compromised or completely cut off during a fire emergency.
He recalled a 1993 apartment building fire where the stairwell filled with smoke after the stairway and roof doors were left open. Ten residents died.
“While it might sound good to say single stairway exits can be made safe with additional building requirements like sprinklers, it is not a reality,” Bagala said. “Stairways can get compromised or unusable with the doors opening and closing letting smoke fill the stairwell . That is why redundancy, or having more than one stairway, is not a luxury; it is a necessity.”
Lawmakers weigh proposals to override building codes
Legislation to allow or study single-exit housing remains active in 17 states and the District of Columbia.
The IAFF, Metro Chiefs, and other fire service organizations say these efforts bypass the rigorous, consensus-based process used to update building codes in the United States and Canada. They warn that lawmakers are moving too quickly to solve a housing problem by creating a safety one.
“These legislative actions are an attempt to supersede the safety codes, placing occupants and firefighters at greater risk of injury and death. We must do all we can to defeat these misguided efforts,” the IAFF and Metro Chiefs said in their joint statement “Allowing residential structures to be built with exemptions or modifications contrary to decades of research and investigation will jeopardize safety. Put simply, lives will be endangered.”
The National Fire Protection Association (NFPA) has also said any proposed changes must go through the formal revision process.
In Connecticut, lawmakers are considering language to let new residential buildings be constructed with only one set of stairs if the structure meets certain conditions, such as fire-resistant materials and automatic sprinklers.
The Uniformed Professional Fire Fighters Association of Connecticut (UPFFA), the Connecticut Fire Marshals Association, and others are opposing the change, warning that it would create new hazards for both residents and responders.
“Having fire fighters and residents going in opposite directions on the same set of stairs would be hazardous,” UPFFA President Peter Brown said. “If this code change is enacted, it would be more important than ever to make sure that fire departments are adequately equipped and staffed because we would need to use aerials and ladders to access the fire and rescue residents out of windows.”
Having fire fighters and residents going in opposite directions on the same set of stairs would be hazardous. If this code change is enacted, it would be more important than ever to make sure that fire departments are adequately equipped and staffed because we would need to use aerials and ladders to access the fire and rescue residents out of windows.
UPFFA President Peter Brown
The proposal remains under review by the state’s Codes and Standards Committee.
No safe way to respond with only one way out
In Massachusetts, the Professional Fire Fighters of Massachusetts (PFFM) is watching its state legislature for efforts to introduce this issue, which is already being considered on the local level in Boston.
PFFM President Rich MacKinnon pointed to the deadly fire in Fall River, Massachusetts, where multiple exit points still weren’t enough to save every resident.
“I can’t stop thinking about what if there had been only one exit point at the Fall River facility, where there were occupants with mobility issues and other health concerns that hindered their ability to self-evacuate,” MacKinnon said. “Our members were helping residents out of the retirement facility through several exit points, including windows. Ten people died. How many more would there have been?”
The PFFM and Boston Local 718 are examining the Boston City Council proposal to implement a code change. The change, if implemented, is like other proposals that allow for one stairwell in buildings up to six stories.
The Boston Fire Department is well-resourced with apparatus and staff to fight residential building fires from the exterior should the stairwell become impassable due to residents evacuating, thick smoke or otherwise. But Local 718 President Sam Dillon says that having the right resources is still not enough.
“The area where they want to put these condensed housing models is difficult to access with our aerials and ladder trucks,” Dillon said. “We do not believe enough safety backups will be in place to make single-exit stairwells safe in Boston.”
IAFF leaders believe that smaller departments and those with less funding will have an even more difficult time as they will not have enough aerials, ladders, and staff to access the fire and conduct rescues from the outside.
Further, the IAFF and Metro Chiefs point out in their joint statement, “Operations on ground or aerial ladders are hazardous for trained fire fighters. Removing occupants via ground or aerial devices places them at a greater risk of falls or being struck by debris from the fire scene, particularly individuals who may have mobility issues, disabilities, or other vulnerabilities.”
A different process in Canada
In Canada, the National Building Code requires two exits in residential buildings taller than three stories. However, money was earmarked in Canada’s 2024 budget to consult with fire safety experts and other interested parties to explore possible code change to allow single stairwells in buildings up to six stories.
The next opportunity to amend the national code is 2030, but some provinces and municipalities aren’t waiting.
British Columbia changed the code at the provincial level in 2024, resulting in considerable pushback.
On Sept. 26, 2025, the Union of B.C. Municipalities (UBCM) passed a resolution demanding the province roll back the change. UBCM represents the BC Professional Fire Fighters Association (BCPFFA) and other groups with interests in municipal and local government issues.
“We strongly believe this issue should defer to the National Building Code revision process and allow all safety concerns to be considered and addressed,” said BCPFFA President Todd Schierling. “It is concerning that the Province of British Columbia has decided to jump out ahead of this process and reduce established critical life-saving features in residential buildings.”
We strongly believe this issue should defer to the National Building Code revision process and allow all safety concerns to be considered and addressed. It is concerning that the Province of British Columbia has decided to jump out ahead of this process and reduce established critical life-saving features in residential buildings.
BCPFFA President Todd Schierling
Former IAFF 6th District Vice President and current Burnaby Mayor Mike Hurley has been a vocal advocate of the repeal and was instrumental in introducing and passing the UBCM resolution.
“City governments, and in particular this Council, believe affordable housing is a critical concern for our communities, and I think we have proved that over and over again,” Hurley told media outlets. “But here, affordable housing should not mean unsafe housing. As we address the housing challenges, we still must do our homework to ensure we’re not placing our citizens in a compromised safety position.”
Vancouver, BC Local 18 member James Johnson, a former Red Seal Journeyman Carpenter and subject matter expert, is also concerned by the lack of research on how having a single stairwell exit would impact fire ground safety.
“Proponents of the ‘one-way-out’ model are making a lot of assumptions about how well the building sprinklers will be maintained, how quickly residents will evacuate, and how soon fire fighters can respond with aerials and ladders,” Johnson said. “Not only does the safety of this model need a closer look, but we also need to think about alternative building designs that save space without compromising safety.”
Meanwhile, in 2023, the Edmonton city administration began investigating ways to add more housing at a lower cost and in a smaller space. These inquiries eventually led up to the city’s decision to allow residential buildings of six stories and under to be constructed if the developer used alternative solutions to keep the design as safe as a two-stairwell design.
“We voiced our concerns at every opportunity,” Edmonton, AB Local 209 President Greg Rehman said. “Codes establishing two stairwell exits were put into place for a reason. And while we understand the need for affordable housing, it shouldn’t be at the expense of public safety. Affordable housing needs to be addressed in a safe, data-driven manner.”
Two buildings have been approved thus far, but construction has not begun.
“The IAFF will always stand up against anything that makes it harder for fire fighters to do their jobs or for families to get out alive,” Kelly said. “There’s no shortcut worth taking when it comes to safety.”
Members should stay alert to similar single-exit proposals in their communities and contact their District Vice President if the issue arises locally.



